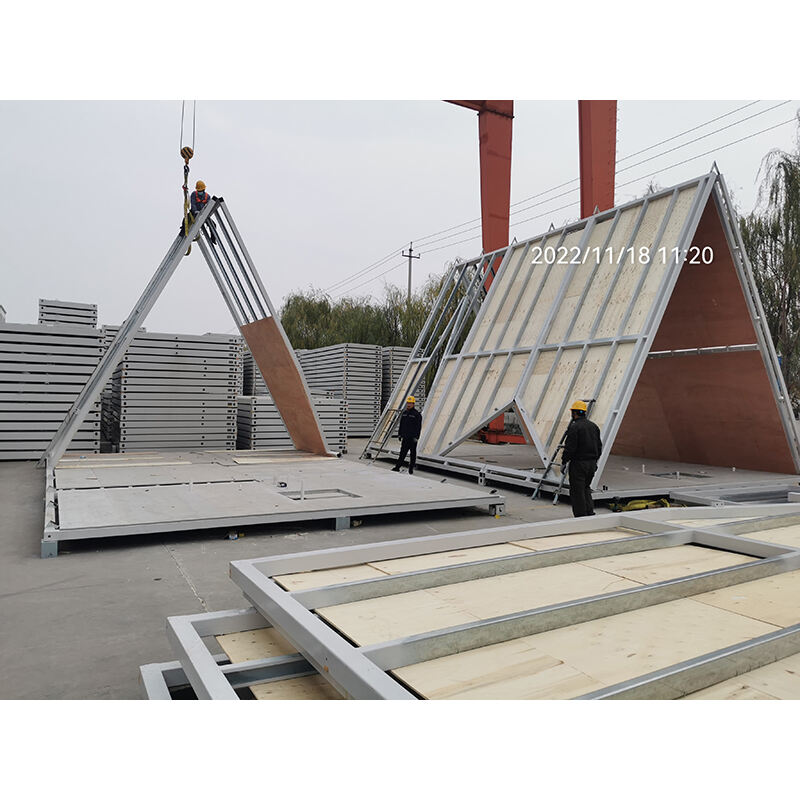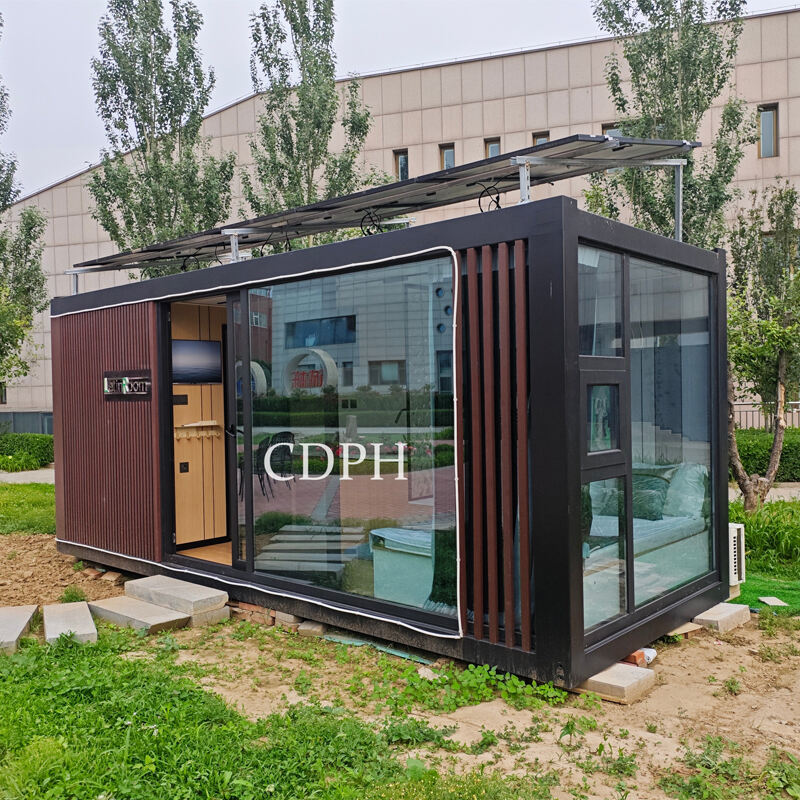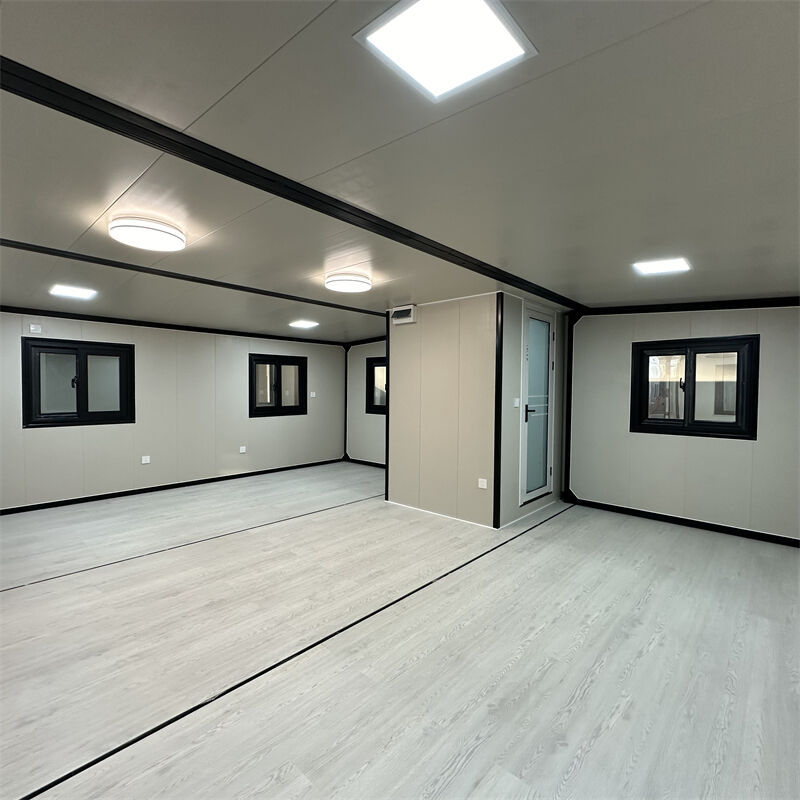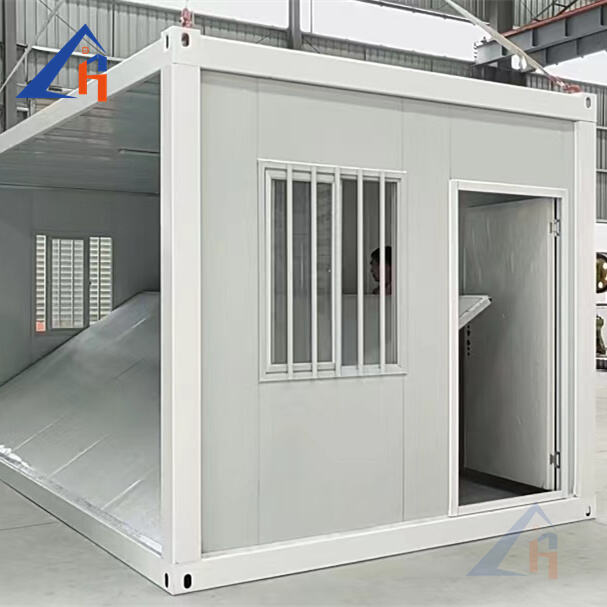- Overview
- Recommended Products
A frame house
• Furnished room brings residential conditions for long-term family living
• Family living inside can enjoy outdoor view from both ground floor and first floor
• It can be rent as Airbnb Hotel or as lake house
• Size: 6000(W)*9000(L)*6000(H), 1unit in 40HQ
Specification
| Triangle Shape House AA-1B Specification | ||
| Profile | L*H*W(mm) | 6000*9000*6000mm |
| Roof Type | Pitched roof with natural drainage system. | |
| Number of Floors | Two floor | |
| Area | Total 71.3㎡ (first floor 54㎡, second floor 17.3㎡) | |
| 设计参数Parameters | Designing Life-span | 20years |
| Foor Loading | 2.0KN/㎡ | |
| Roof Loading | 0.5KN/㎡ | |
| Wind Loading | 0.45KN/㎡ | |
| Snow Loading | 0.5KN/㎡ | |
| Roof Frame | Roof Beam | Size: 100*100*2.5mm, galvanized square steel pipe, steel profile Q235 |
| Roof Purlin | Size: 50*100*1.0mm, galvanized C-shape steel, steel profile Q235 | |
| Floor Frame | Floor Main Beam | Size: 100*100*2.5mm, galvanized square steel pipe, steel profile Q235 |
| Floor Purlin | Size: 50*100*1.0mm, galvanized C-shape steel, steel profile Q235 | |
| Roof Decoration | Metal Carved Board (External) | 50mm thickness(including insulation), brick gray color, standard brick grain. |
| Moisture-proof Breathing Paper | 0.5mm thickness | |
| OSB Board (Internal) | 9mm thickness, E1 level environmental protection | |
| Bamboo Fiberboard (Decorative Surface) | 9mm thickness with yellow wood grain color,E1 level environmental protection | |
| Ground Floor Decoration | Floor Moisture-proof Pad | Pearl cotton double core aluminum film moisture-proof film |
| Cement Board | 17mm thickness | |
| PVC Carpet | 2mm thickness | |
| First Floor Top Surface Decoration | OSB Board | 9mm, E1 level environmental protection |
| Bamboo and Wood Fiber Board | 9mm thickness with yellow wood grain color, E1 level environmental protection | |
| Second Floor decoration | Cement Board | 18mm thickness |
| PVC Carpet | 2mm thickness | |
| Internal Partition | Structure | Galvanized square steel pipe 40*60*1.0mm |
| Surface Decoration(Two Sides) | 9mm thickness OSB Board and 9mm thickness bamboo wood fiber board (yellow wood grain color) | |
| Aluminum Alloy Doors and Windows(Front and Rear) | Size(mm) | Door: Width X Height=1000*2200mm with screen door. Window: 1000*1100mm with mosquito-proof net |
| Material | Aluminum alloy frame | |
| Glass | Transparent tempered double glass 5+12+5mm | |
| Inclined Roof Window | Kitchen Window | 900*1500mm broken-bridge aluminum alloy window, with mosquito-proof screen |
| Bathroom Window | 900*1500mm broken-bridge aluminum alloy window, with mosquito-proof screen, moisture glass | |
| Bedroom Window in Second Floor | 900*2000mm broken-bridge aluminum alloy window | |
| Toilet | Ceramic Tile Shower Tray | 1200*900mm+600*900mm |
| Shower Glass Door | 1950*1200mm internal open door | |
| Shower Mixer | Grey color | |
| Soap Holder | Grey color | |
| Towel Rack | Grey color | |
| Toilet | ||
| Wash Basin Cabinet Integrated Countertop | Size: 600*420mm, cabinet with mirror, wood cabinet, marble countertop | |
| Toilet Door | Door size 760*2010mm, foldable door | |
| stairs | Steel material, wood color | |
| Customized Furniture | First Floor Bed | 1500mm*2000mm bed with 200mm thick Simons mattress |
| Second Floor Bed | Customized bed with 200mm thick Simons mattress | |
| Kitchen cabinet | Including floor cupboard with washing sink and wall cabinet | |
| Wardrobe | Melamine board | |
| Curtain | Second Floor 2 Curtains | 900*2000, △3030*3240 |
| First Floor 3 Curtains | 900*1500,5730*2549(Trapezoid),△5570*5620 | |
A frame house plans


A frame house kit

Core Strengths: Professional Assurance
Certified Material Compliance
Rigorous material standards ensure project requirements are fully met.
Comprehensive QC System
End-to-end quality control safeguards project safety.
Technical Expertise
Professional structural calculations and material testing services.
With these strengths, we've successfully delivered thousands of projects across 100+ countries. We are committed to precisely understanding and fulfilling each client's specific needs with reliable, efficient solutions.
Truly Move-In Ready:
"Beyond the structure: Your kit includes essential appliances (water heater, air conditioning, refrigerator) and is prepped for solar integration. Just assemble, connect utilities, and start living comfortably."
More than just a structure—each kit comes with essential appliances (water heater, air conditioning, refrigerator) and is pre-configured for solar compatibility. Simply assemble, connect utilities, and enjoy a move-in-ready living space.
Complete & Functional Living from Day One:
"Experience immediate comfort. Our kits feature fully integrated plumbing and electrical systems, paired with core appliances – your modern, functional home is operational upon assembly."
Move in and experience comfort without delay. Our kits include fully installed plumbing and electrical systems, combined with core appliances—delivering a modern, functional home immediately after assembly.
Premium, Hassle-Free Integration:
"We supply and integrate top-tier appliances (AC, fridge, water heater) and sustainable options (solar). All plumbing and electrical are meticulously pre-designed and ready for connection – no sourcing headaches."
High-end appliances (AC, refrigerator, water heater) and sustainable solutions (solar-ready setup) come pre-integrated. Every plumbing and electrical component is precision-engineered for quick, frustration-free installation—eliminating the need for separate sourcing.
Certified Quality, Simplified Setup:
"Build with confidence using kits adhering to strict US/EU standards. Enjoy a seamless transition: complete plumbing, wiring, and essential appliances are included, making your dream home instantly habitable."
Construct with high quality materials that are carefully selected to meet with our high standard. Benefit from a turnkey solution—complete with pre-installed plumbing, wiring, and essential appliances—so your dream home is ready for living from day one.









